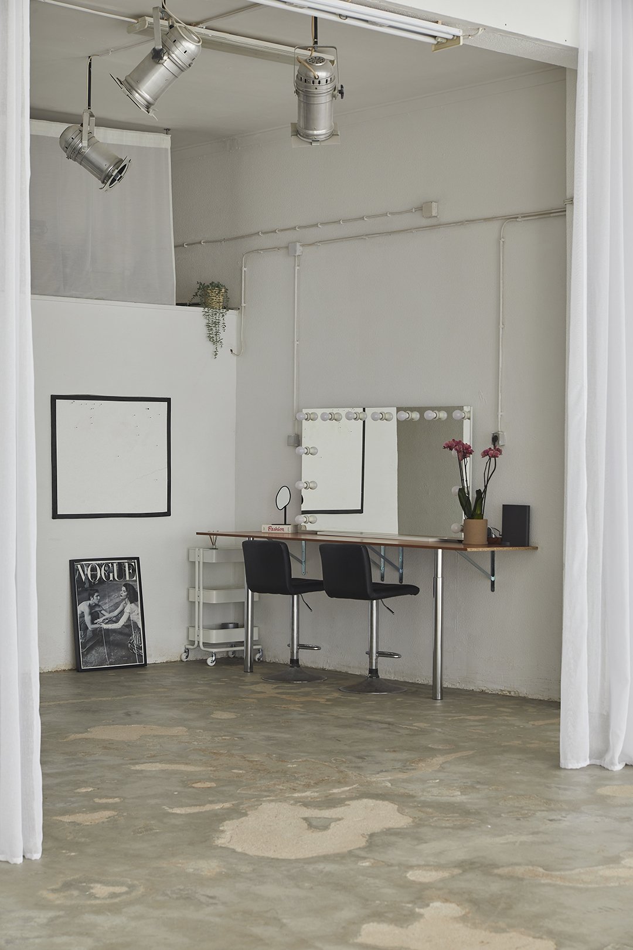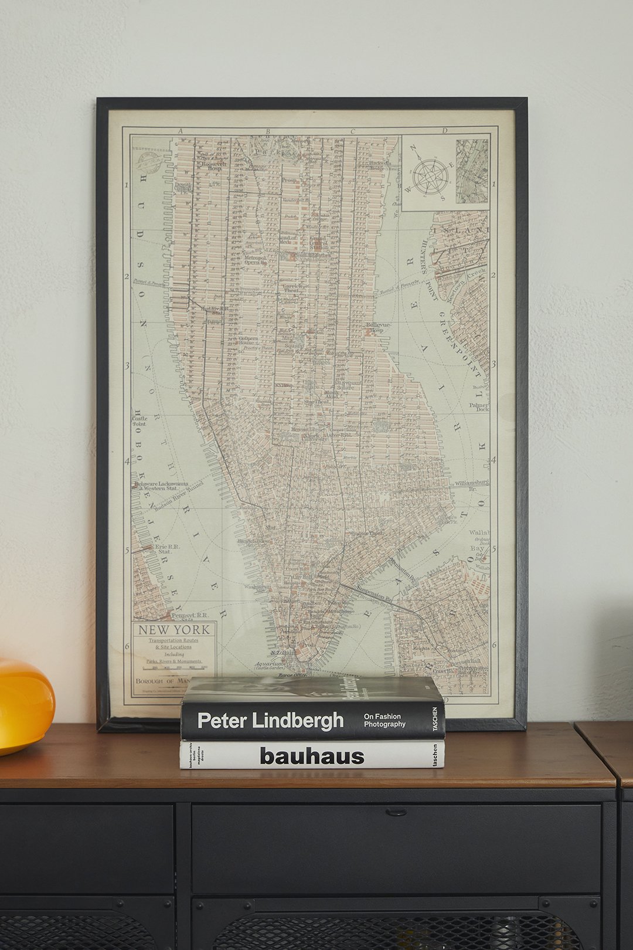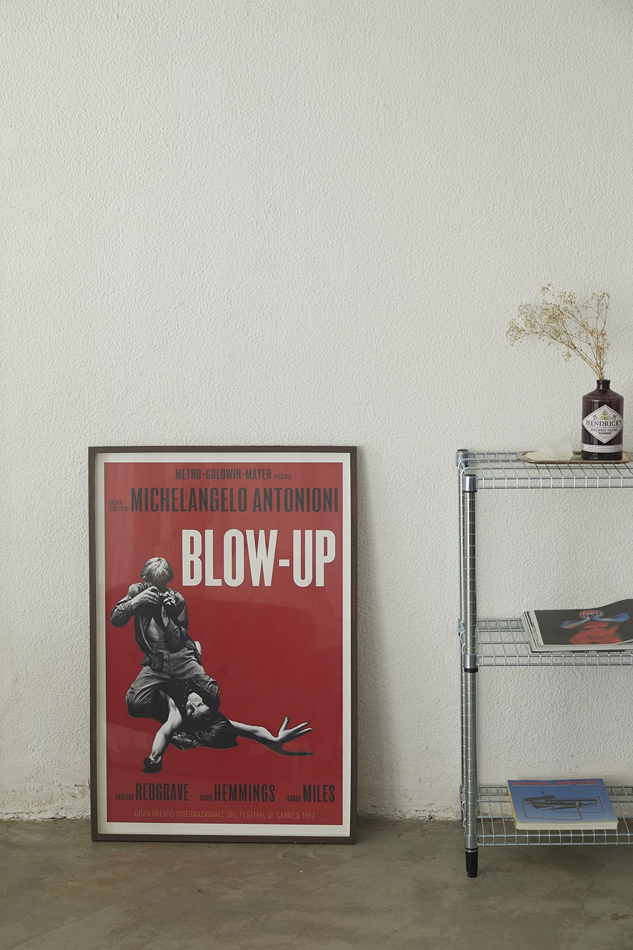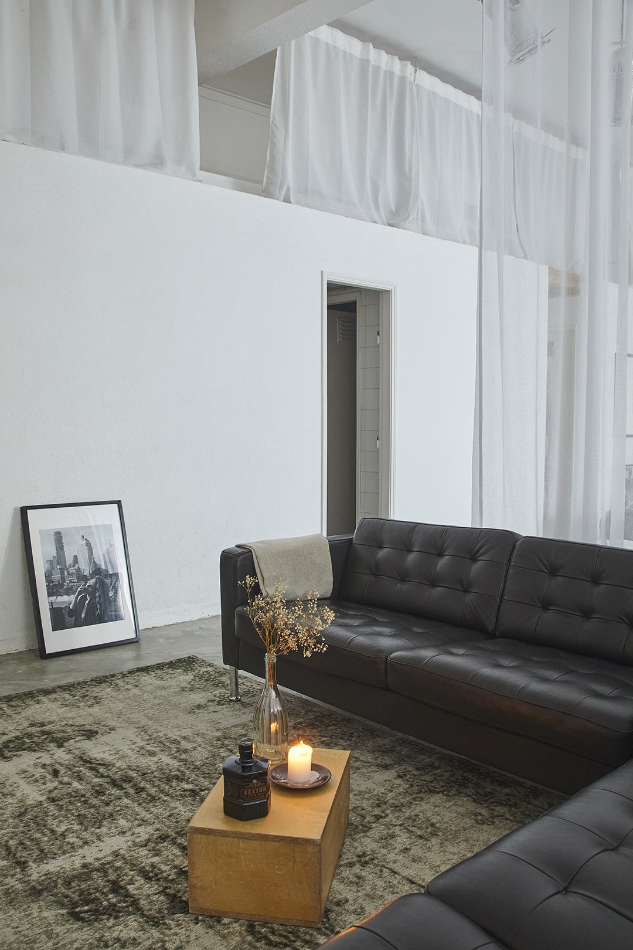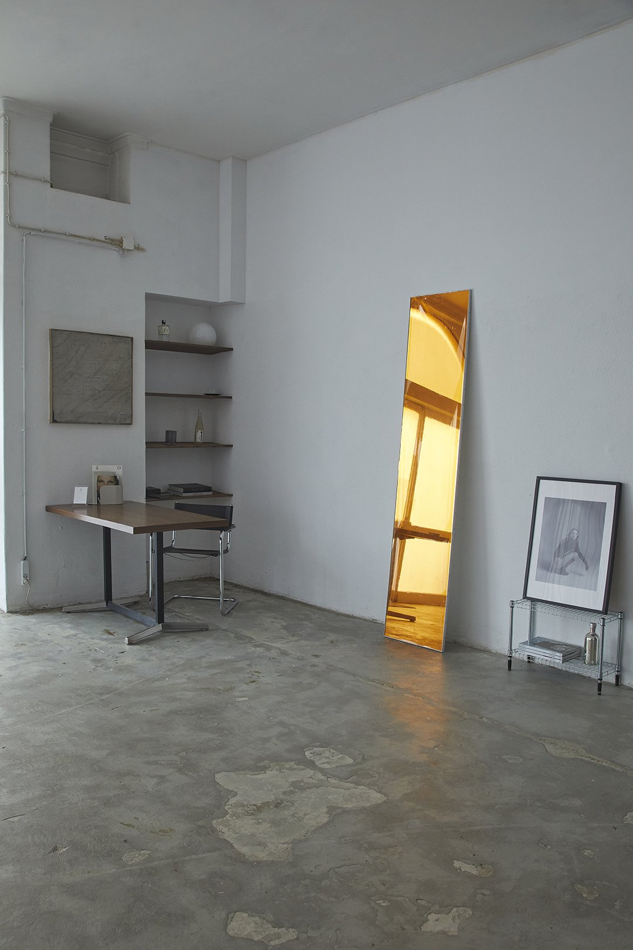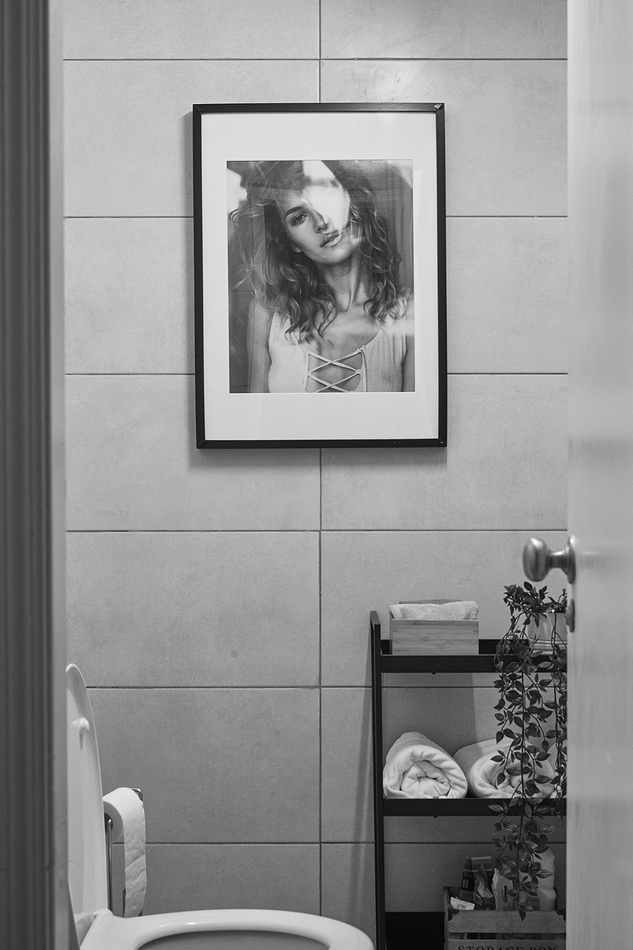The main work area has 6 tall arched windows facing southwest, gifting the space with beautiful daylight filtered through semi-transparent white curtains. The exposed wires and concrete flooring gives the space an industrial aesthetic while keeping it minimalist and functional for a wide range of uses.
The open space concept develops to the styling and make-up area that can be partially closed by that curtains. A wide make-over station for two models, a styling corner with chariot and chair, 2 bathrooms and a small kitchenette.
The living area can be used to take a break, or to have catering area, having meals, meetings or do office work. Equipped with a Smeg fridge, coffee machine, cutlery, bluetooth speaker, couches, chairs and a 2x1m table and aesthetic decor
The entering area can also be used to extend the work area, or to make an alternative set. The orange mirror is one of the most recognisable pieces of sala86 decor, just like some Daciano da Costa table with classic design chairs.
Every corner has decor details that can make this space not just a regular studio but also an aesthetic location for photoshoots, workshops and events.








